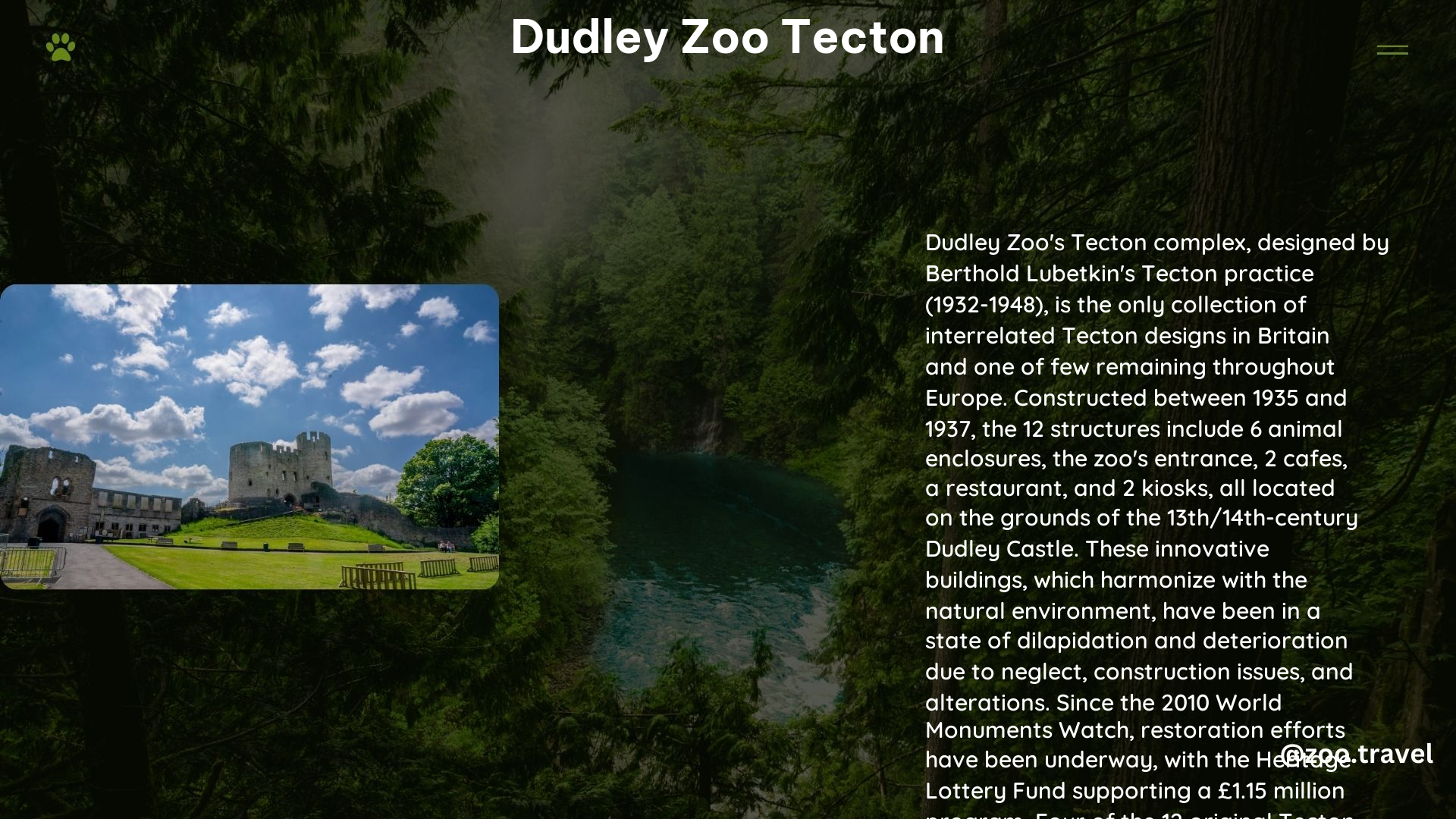The Tecton structures at Dudley Zoo, designed by the renowned Modernist architects The Tecton Group led by Berthold Lubetkin, are the greatest collection of surviving Tectons in the world. Built between 1936 and 1937, these 12 structures include six animal enclosures, the zoo’s entrance, two cafes, a restaurant, and two kiosks, all located on the grounds of the 13th/14th-century Dudley Castle.
The Tecton Structures at Dudley Zoo
The Zoo Entrance
The zoo entrance is a row of five gates with eight turnstiles and ticket offices, and has seen 30 million visitors pass through since 1937. Its roof consists of a series of S-shaped interlocking canopies constructed of reinforced concrete and supported on steel columns.
The Safari Cafe
The Safari Cafe, originally used as a cafeteria, is a long single split-level building with concrete framing and nine-inch diameter columns to the frontage. It is currently used as the Safari Gift Shop.
The Polar Bear Complex
The polar bear complex, built into an old quarried area on the southern side of the hill, is a major structure intended for polar bears at the center and big cats to either side. The circular polar bear pit was placed in the center with an elevated terrace around it which bridges the ravine and affords excellent views into the three enclosures.
The Bear Ravine
The Bear Ravine is a substantial structure with a shaped retaining wall and cantilevered terrace affording views into the enclosure. During excavation for foundations, an unexpected cavity, approximately 15 meters deep, was discovered, prompting radical amendments to the original design.
The Sealion Pool
The Sealion Pool is a pair of symmetrical shaped pools connected under a central bridge which leads into the castle courtyard. Smooth concrete slabs to the rear for the sealions to rest upon are connected to the pools by ramps. Public viewing balconies originally overlooked the deeper parts of the pool.
The Castle Restaurant
The Castle Restaurant, also known as the Queen Mary Suite, is a single-story building with an arch enclosing the central entrance which runs back as a barrel vault. Its shape suggests inspiration drawn from the great ocean-going liners of the era.
The Tropical Birdhouse
The Tropical Birdhouse is a circular building on two stories with a cantilevered balcony offering views over the surrounding paddock. The reinforced concrete section over the central area of the roof, in the shape of a shallow inverted cone, is structurally separate from the outer walls, being connected only by a glazed roof light which forms a complete circle.
The Elephant House
The Elephant House is a structure that had to be kept as low as possible to comply with Ministry requirements for buildings close to the castle. Its top forms a terrace flush with the ground so that the view from the castle is not spoilt. It is single-story with a slightly curved and glazed front and clerestory which rises through the terrace above.
The Reptiliary
The Reptiliary is a simple low concrete wall supporting a flat overhanging slab on which the public could lean. Built on the slopes of the castle, it was originally used as a vivarium, but in recent times the snakes have been transferred to a more suitable home in the nearby Reptile House, and the building has become home to a group of meerkats.
The Kiosks
Kiosks 1 and 2 are elliptical in shape with a canopy supported on metal stanchions. They were originally used for confectionery and ice cream sales, but today’s environmental health restrictions mean they can no longer be used for their original use and currently function as display areas.
Preservation and Renovation Efforts

The Tecton Collection at Dudley Zoo is owned and operated by Dudley and West Midlands Zoological Society Limited, a registered charity. Four of the structures have recently been repaired with help from the Heritage Lottery Fund, adopting a conservation-based approach with traditional concrete used for the majority of the repairs and carbon fiber added locally to stiffen a large cantilevered viewing platform.
In 2011, the zoo announced refurbishment and renovation plans for the zoo’s listed buildings and parts of the zoo itself, totaling £1.15 million. Initial funding for the project was met by the Heritage Lottery Fund. In 2013, newly released construction proposals indicated the entrance to the zoo would connect with the Black Country Museum and the Dudley Canal Trust, creating a single entrance for the three attractions.
In 2018, a £6 million expansion of the zoo was announced, where tunnels running underneath the Castle Hill site from the Second World War could be brought back, so that visitors can glimpse the mining history of Dudley. The zoo’s iconic 1930s Tecton buildings could also be refurbished with this £6 million expansion, and the work began in 2020.
In 2019, Dudley Zoo’s Director, Derek Grove, announced plans to renovate animal enclosures and improve visitor facilities, including refurbishing the Lemur walk-through exhibit, adding a new indoor adventure playground, extending the Sumatran Tiger exhibit, and bringing back the European Brown Bears.
References:
– https://www.dudleyzoo.org.uk/tectons/
– https://tectons.dudleyzoo.org.uk/collection/
– https://tectons.dudleyzoo.org.uk
– https://en.wikipedia.org/wiki/Dudley_Zoo
– https://www.wmf.org/project/tecton-buildings-dudley-zoological-gardens
